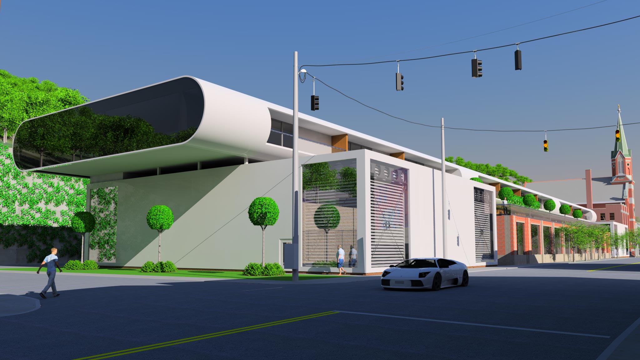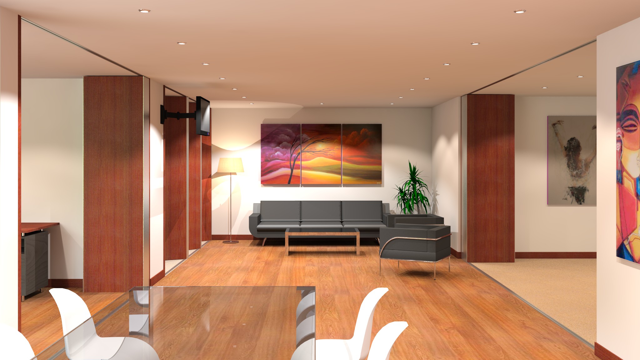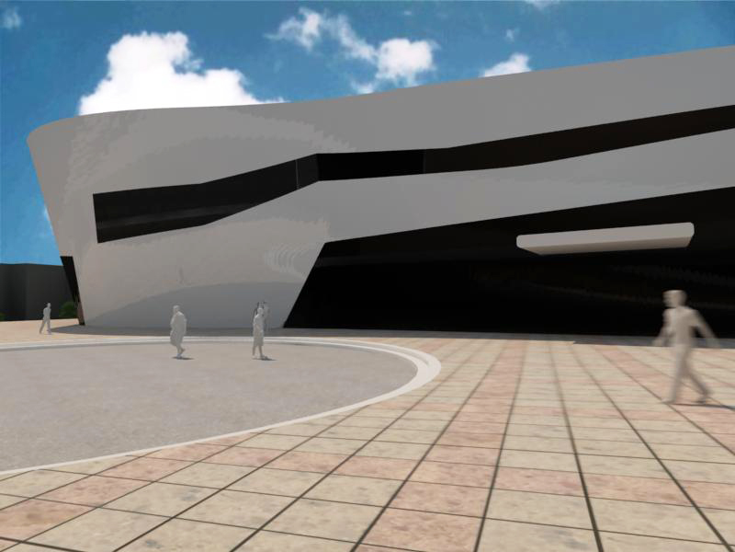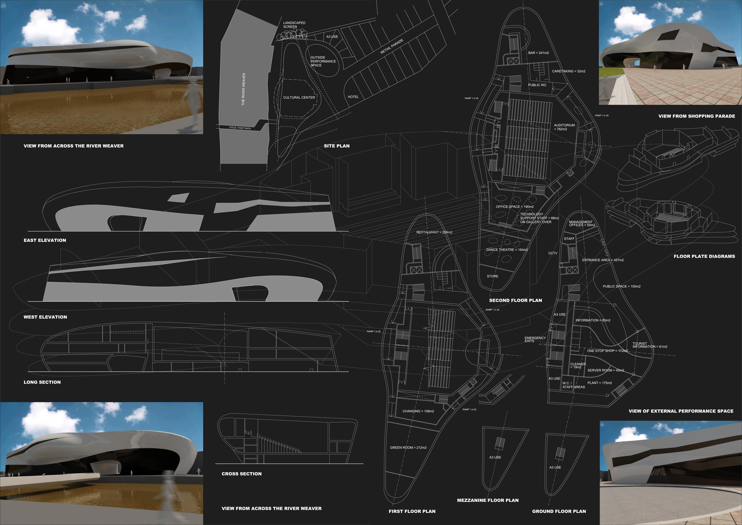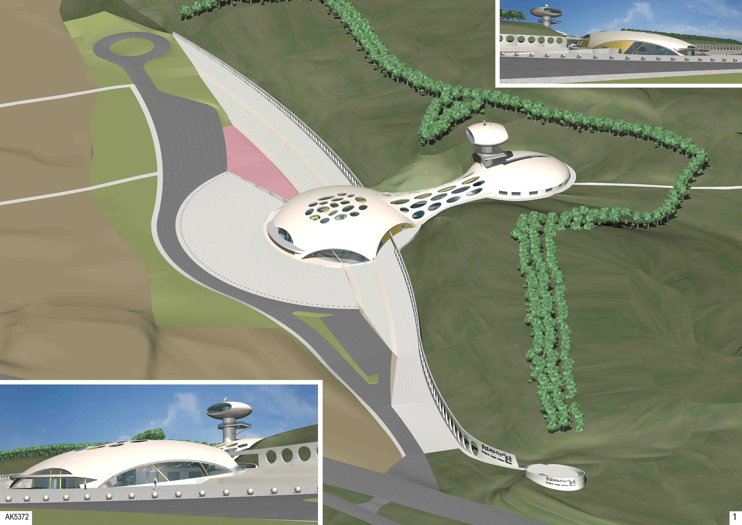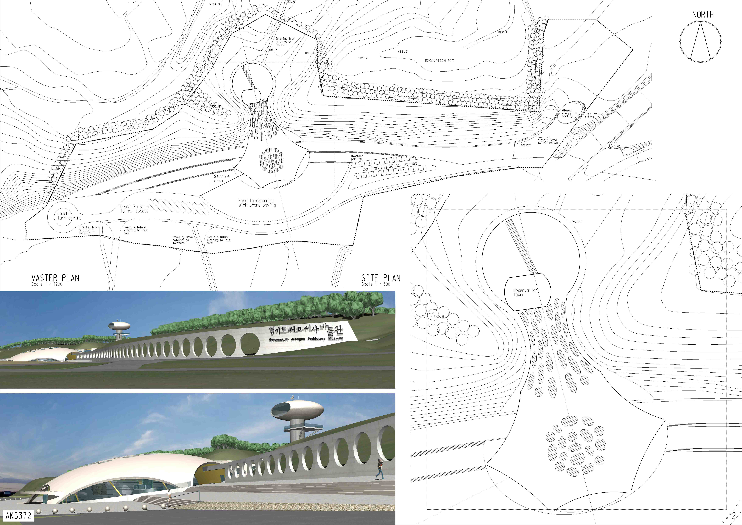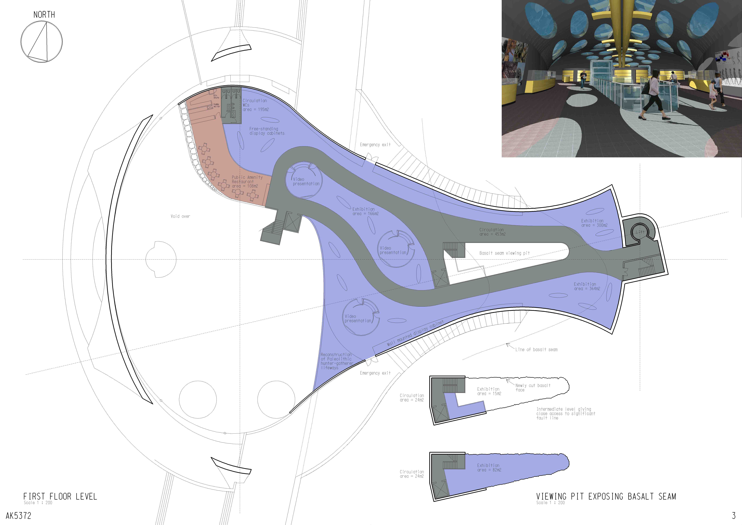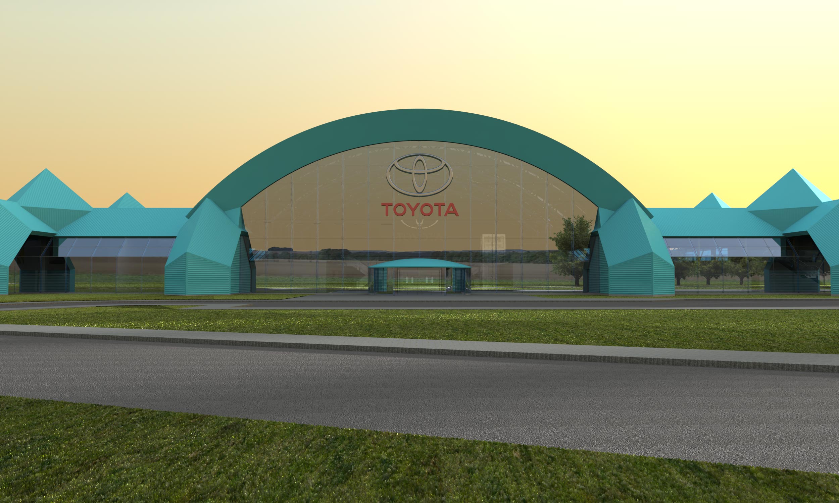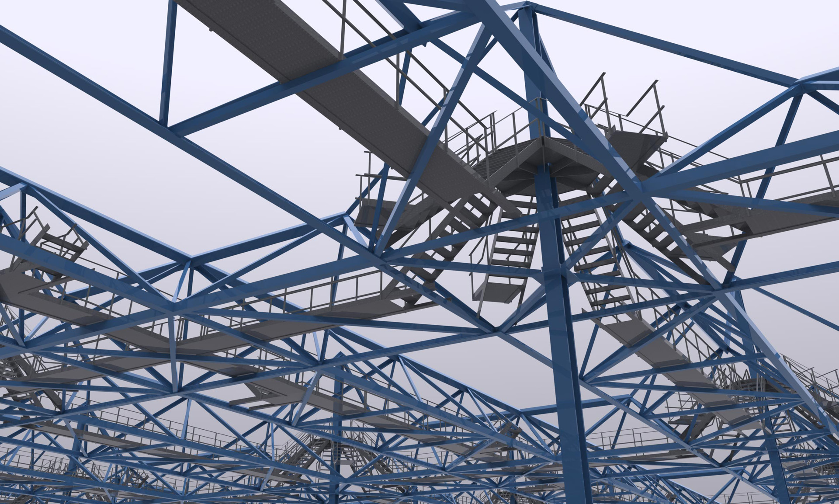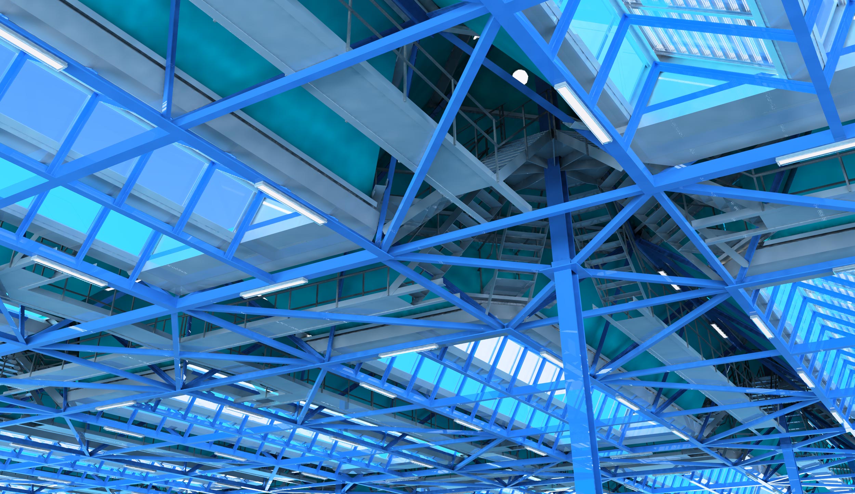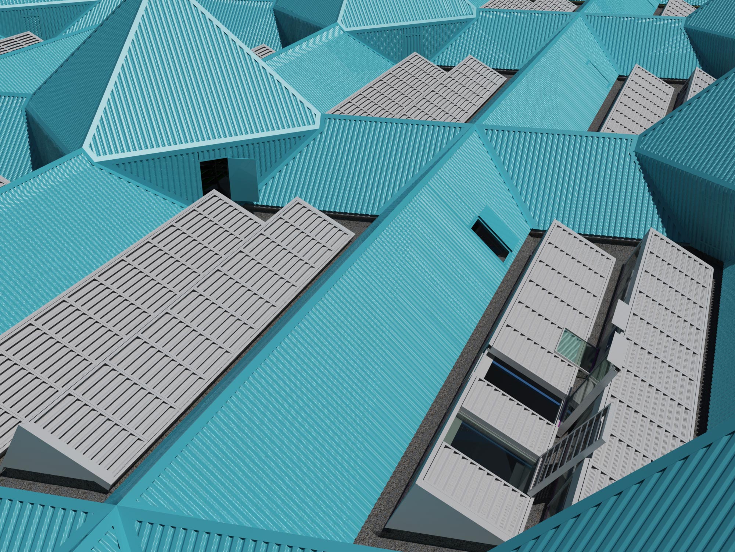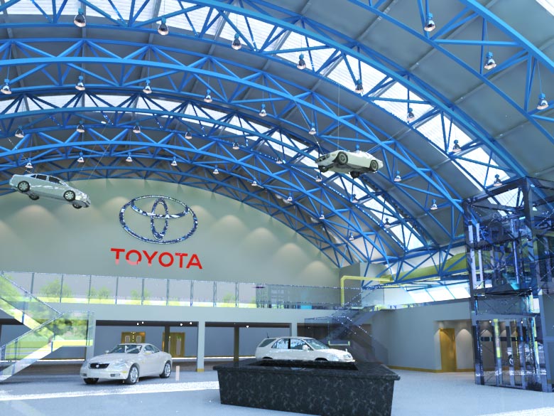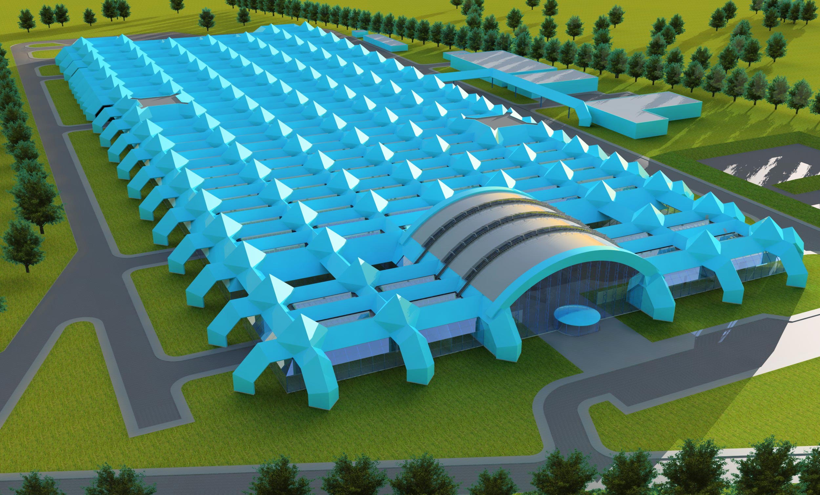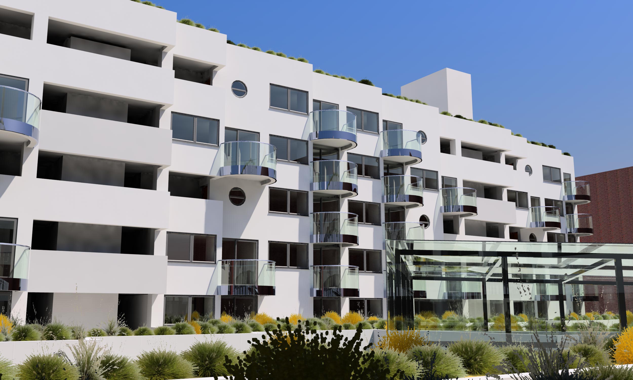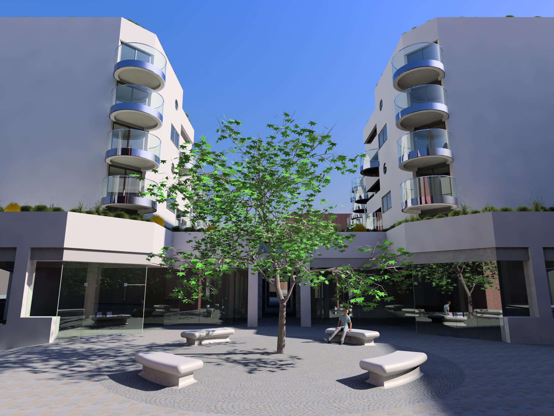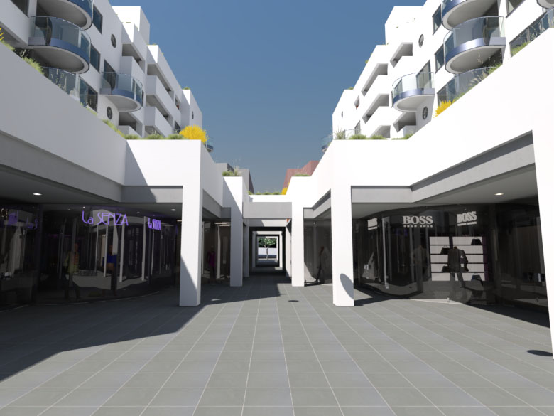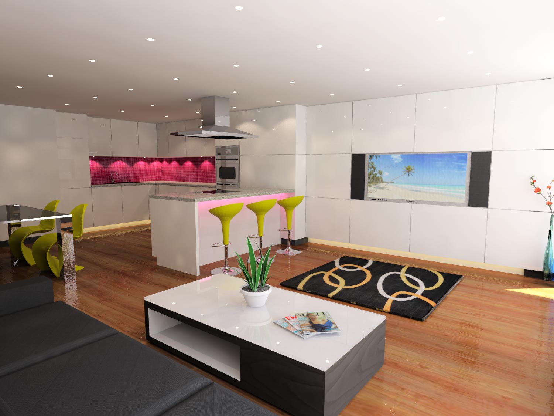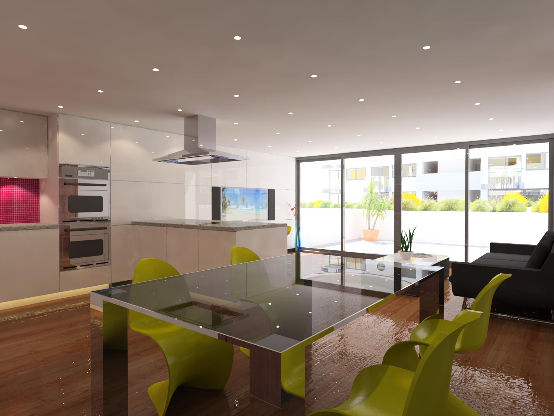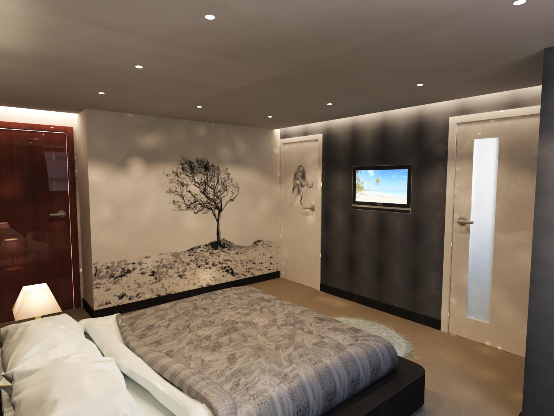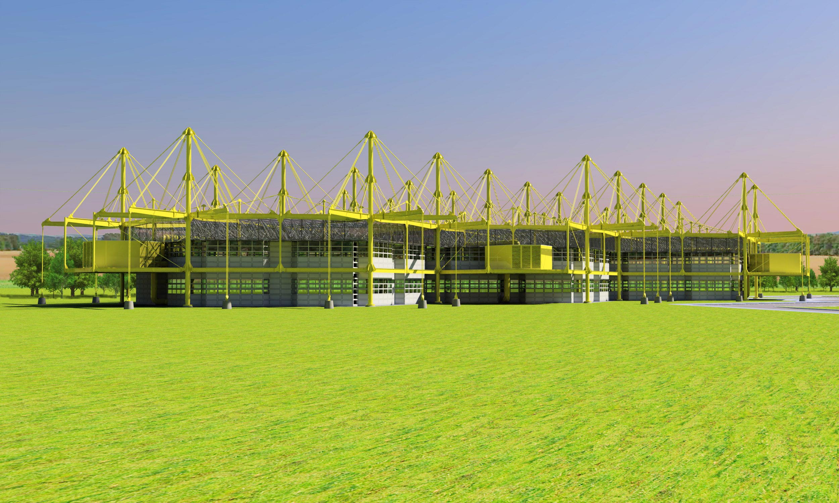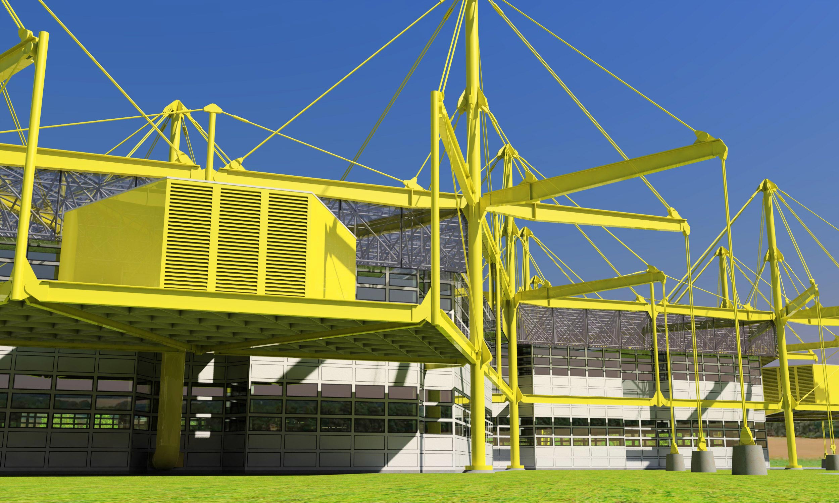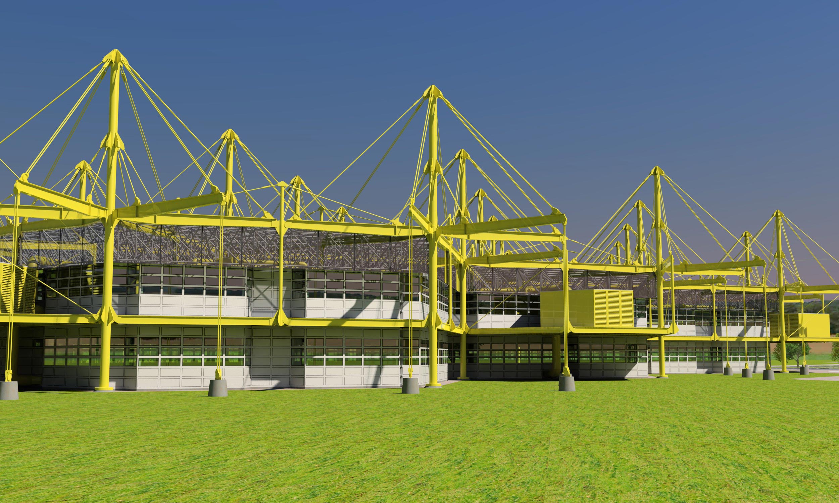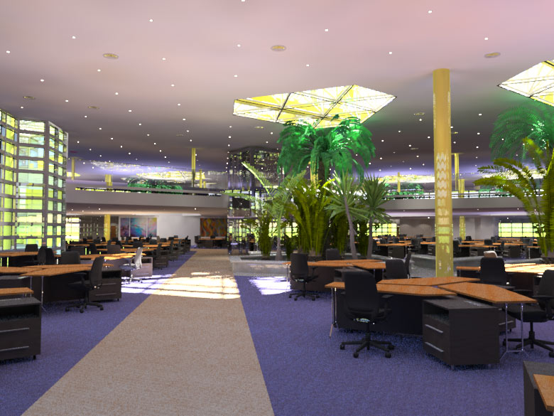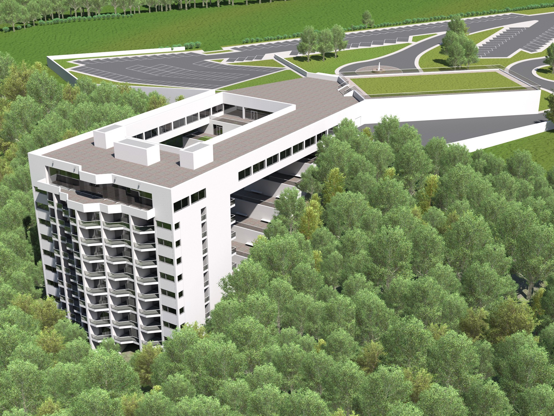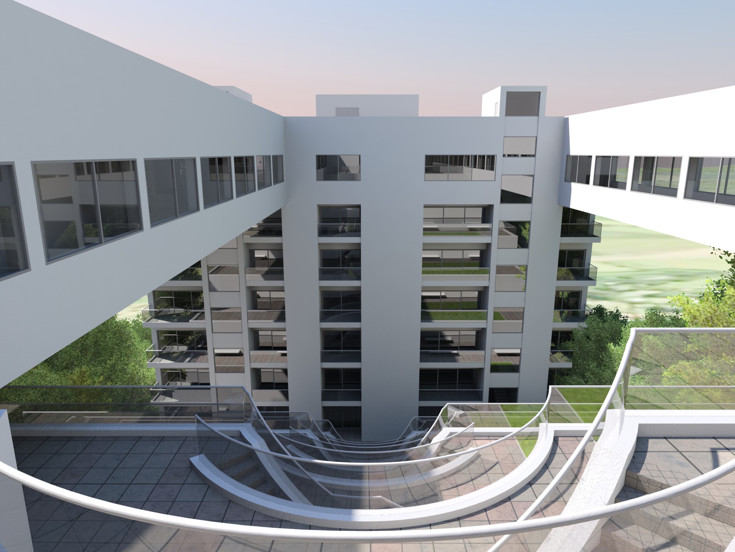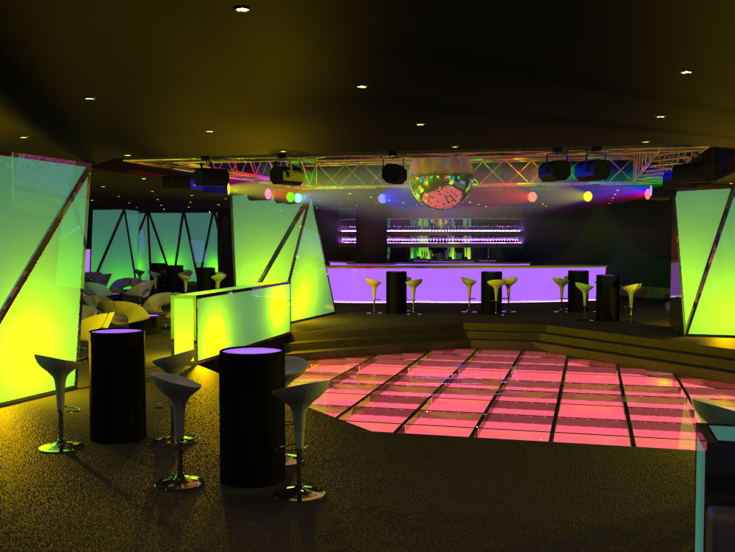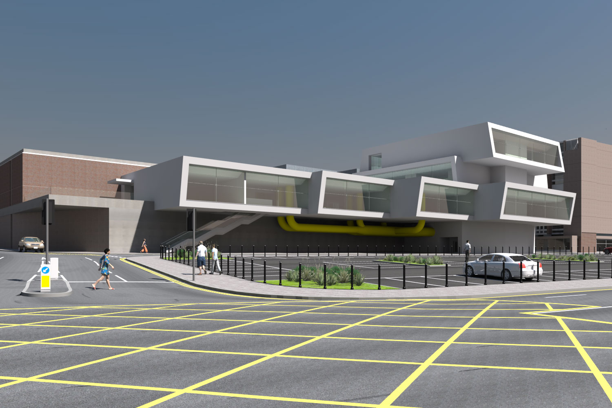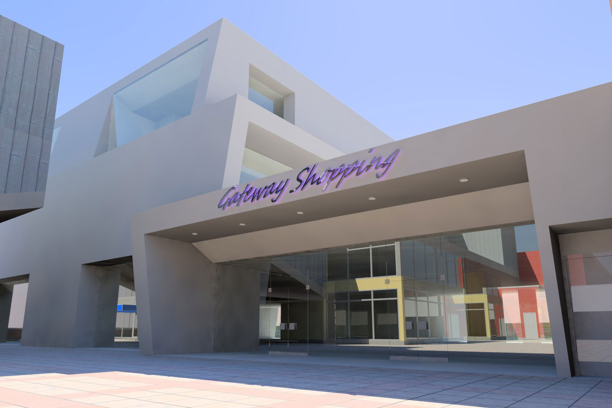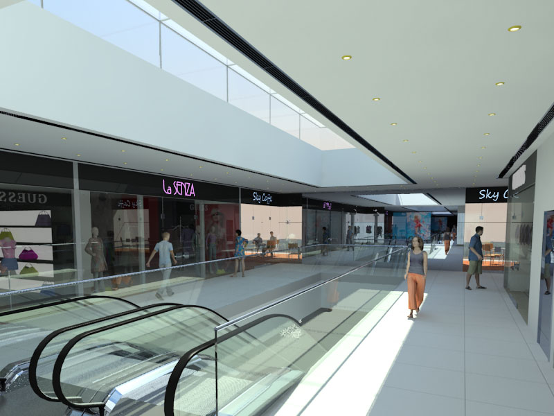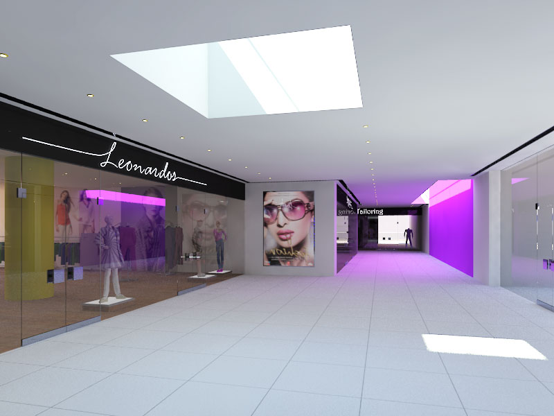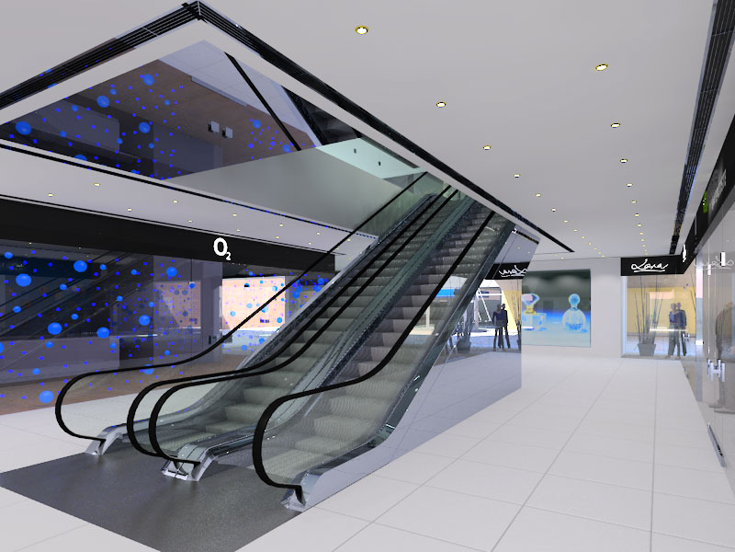Live Make was an open design competition for an Industrial Arts center, aimed at regenerating a run-down quarter of Cincinnati, Ohio. The project set out to repurpose an existing single storey industrial unit, for artisans' work shops and living spaces, thereby retaining something of the rich heritage of the areas Industrial past, while fostering a spirit of innovation, in the creation of new products and services.
introduction
The Nantwich regeneration partnership invited competition entries for the construction of a new landmark cultural center, to be located beside the river Weaver at Baron's Queue. The submission envisaged an ultra modern free flowing design, which nevertheless harmonized with the local black and white, Tudor style vernacular. The center incorporates an heritage center, conference and performance theatre facilities, exhibition space for community arts and a tourist information center with ancillary food, drink and associated administrative accommodation.
Status
N/A
Services
introduction
The competition was promoted by the Gyeonggi provisional government of Korea, in order to create a museum to house important pre-historic artifacts, found in the area, it was to become the focus for a number of important, nearby archeological sites. The submission envisaged a curvaceous free flowing structure, housing numerous exhibition and curatorial spaces, administrative offices and an elevated restaurant tower with an open air viewing platform, offering views over the open plains of Yeoncheon-gun, home to our prehistoric ancestors.
Status
N/A
Services
introduction
This was Phil's final year Thesis project, represented with the benefit of CAD. This industrial building was based around the planned construction of an engine plant in Deeside Industrial park East. It developed a unique way of integrating roof lighting, structure and services, that permitted continuous catwalk access along the structural grid, thereby permitting easy access to service runs during production line changes. The structure aims to reduce the high cost of production line changes, while offering a unique external aesthetic and natural north light.to all areas of the production facility.
Client
Status
N/A
Project type
Services
introduction
This is one of Phil's diploma design projects. The project envisaged the redevelopment of Fleet Street, London, formerly the center of the newspaper industry, as an area for city living with residential apartments and a retail podium.
Client
Status
N/A
Project type
Services
introduction
This is one of Phil's diploma projects, based around an annual competition held by British Steel. The project is a modular office building, expressing the qualities of steel in an architectural style, known as 'High-tech', very much in vogue at the time. The building offered flexible open plan office space, with the possibility of increasing or reconfiguring the hexagonal modular units, which are also designed to capture heat through a glazed roof...very cool!
Client
Status
N/A
Project type
Services
introduction
This is Phil's final year degree project, represented with the benefit of CAD. The project envisaged the redevelopment of an existing nightclub, known at the time as the Mersey View Night Club, which in its hay-day saw many famous celebrity acts, including the Beatles, Showaddywaddy, Bob Monkhouse and Tom O'Conner. The club is placed high on a ridge on Frodsham Hill, with stunning views across Merseyside, however, the location is hard to access and often times enveloped in mist, giving it a myterious, surreal feeling, the perfect spot for an unforgettable night out!
The project incorporated a hotel, cabaret hall, restaurant, lounge bar and night club. The hotel, lounge bar and restaurant projecting from the edge of the ridge to maximize the sense of being high up, while making the most of the locations stunning views.
Regrettably the actual night club is no-longer open to the public, but a hotel has since been contructed on the site.
Client
Status
N/A
Project type
Services
introduction
This is another of Phil's college projects, redesigned with the benefit of CAD. The building is a small boutique shopping center adjacent to the Gateway Theatre in Chester. The site represented an unfinished edge to an indoor market, on the periphery of Chester's town center, which remained unfinished for many years. The building sits on top of the market, and is accessed via the market roof, however it can also be accessed from a nearby bus station at ground level.
Client
Status
N/A
