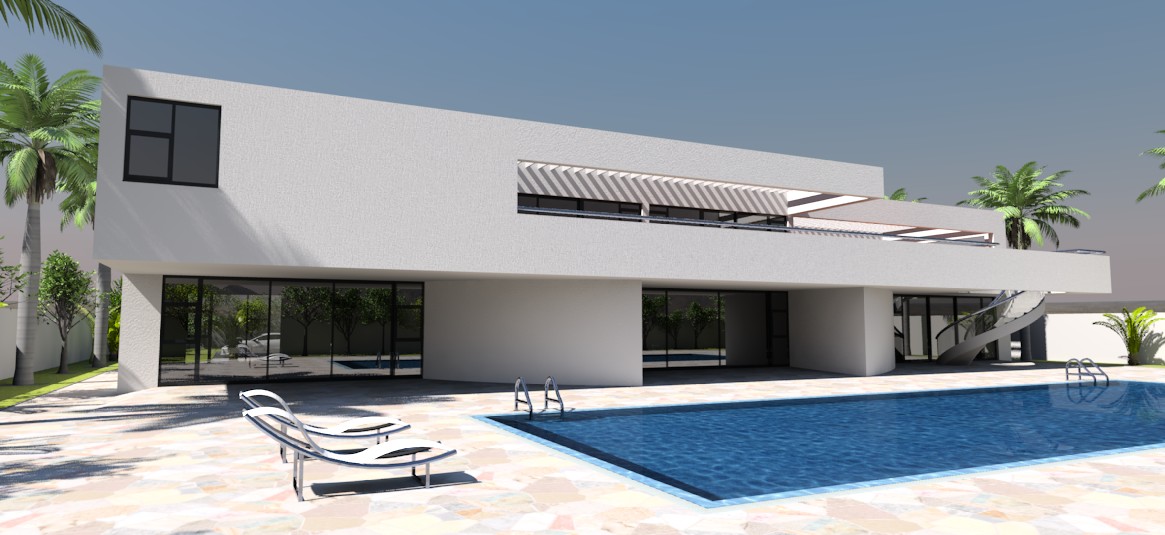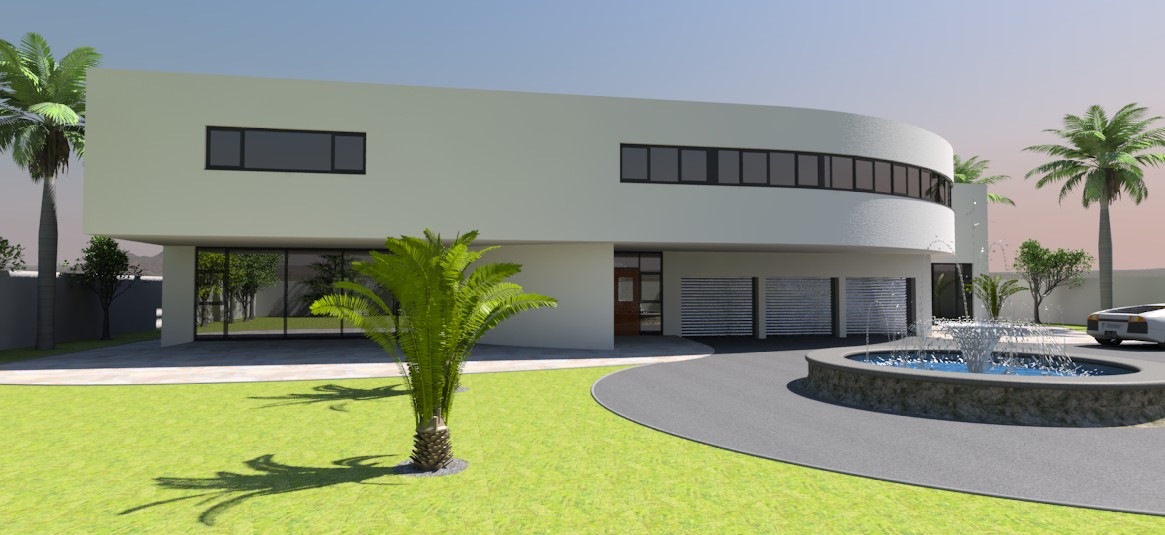The client for this home had found a design on our plan sales website Bespoke-Homes.com and was keen to use it for his new home, unfortunatly it was too big for his site, but we pursevered and were able to reduce the frontage width by 20%, enough to make it just fit, that's an area reduction of 36%. We think the new plan is even better than the original.
The property offers a usuable floor area of 948m2 and features 7 bed / bathroom suites, a triple garage, home theatre, additional family / games rooms and a large shaded sun deck, linked to the rear garden / pool area by a curved external staircase.
To see more of this project and many others, check out our bespoke plan sales website at www.bespoke-homes.com

